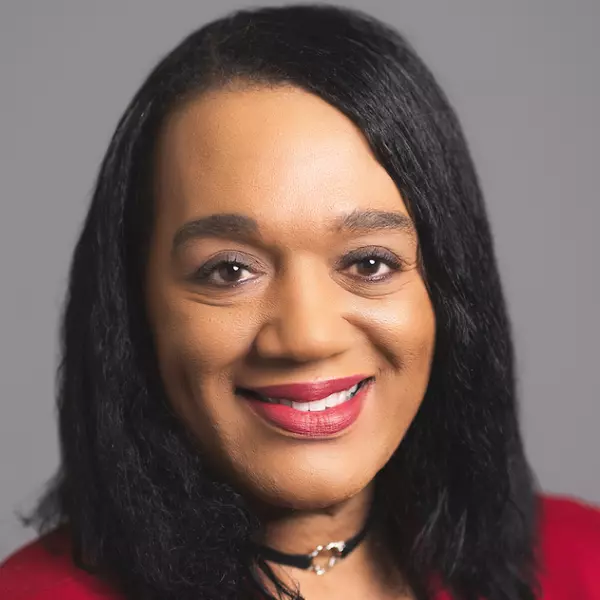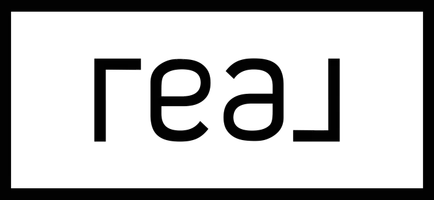Bought with Outside Area Selling Agent • PAR Outside Area Listing Office
$620,000
$625,000
0.8%For more information regarding the value of a property, please contact us for a free consultation.
3 Beds
3 Baths
2,851 SqFt
SOLD DATE : 04/02/2025
Key Details
Sold Price $620,000
Property Type Single Family Home
Sub Type Single Family Residence
Listing Status Sold
Purchase Type For Sale
Square Footage 2,851 sqft
Price per Sqft $217
Subdivision Chandelle
MLS Listing ID 653391
Sold Date 04/02/25
Style Traditional
Bedrooms 3
Full Baths 3
HOA Fees $37/ann
HOA Y/N Yes
Originating Board Pensacola MLS
Year Built 1999
Lot Size 0.333 Acres
Acres 0.3329
Property Sub-Type Single Family Residence
Property Description
This gorgeous home in a quiet neighborhood, has lots of windows and glass doors that give you a brilliant living space with natural sunlight, and is in close proximity to Johnson's Beach, NAS, and shopping. As you enter the double etched glass doors, see the breathtaking cathedral ceilings into the spacious living area that your family can enjoy gatherings for special occasions. While making memories in this open living space, warm yourselves from the gas fireplace or open the French doors for fresh breezes from the lake and pool area which is perfect for grilling and watching the wildlife or Blue Angel Shows. Off from the great room, there's an office area with custom cabinets & shelves with glass French doors that can be used for your in-home business or a private area to relax with solitude. The large kitchen has granite countertops, generous cabinet and drawer space, an island w/storage & wine rack, updated stainless Bosch, Whirlpool & LG appliances, large pantry and kitchen desk w/a cabinet for storage or cookbooks. Your family can gather to converse or join in the preparation of delicious meals to be enjoyed in two separate dining areas plus outside covered patio or the bar area.You'll enjoy the convenience and privacy of a split home floor plan with the master suite separated by the living area & kitchen. The spacious master bedroom suite is accompanied by a large bathroom, walk in closet & separate linen closet. Your master bedroom French doors open onto the over 2k sq. ft lanai/pool area. All bedrooms have generous walk-in closets, for storing all your, out of season items. The layout of the home is ideal for guests or members of the family with two additional, roomy bedrooms with the Jack & Jill full bathroom with extra sink & linen closet. The third full bath is accessible from the pool area.The 3 car garage has storage for the metal Hurricane window shutters that provide a discount on your home owner's insurance and extra parking.
Location
State FL
County Escambia
Zoning Res Single
Rooms
Dining Room Formal Dining Room
Kitchen Not Updated, Granite Counters, Kitchen Island
Interior
Interior Features High Ceilings, Office/Study
Heating Central
Cooling Central Air, Ceiling Fan(s)
Flooring Tile, Carpet, Laminate
Fireplace true
Appliance Electric Water Heater, Built In Microwave, Dishwasher, Disposal, Refrigerator
Exterior
Parking Features 3 Car Garage
Garage Spaces 3.0
Pool In Ground
Waterfront Description Lake,Waterfront,Natural
View Y/N No
Roof Type Shingle
Total Parking Spaces 3
Garage Yes
Building
Lot Description Interior Lot
Faces Take FL-296 W, FL-173 S/N Blue Angel Pkwy and FL-292 W/Sorrento Rd to Palm Lake Dr Continue on Palm Lake Dr. Drive to Bonita Dr
Story 1
Structure Type Frame
New Construction No
Others
HOA Fee Include Association,Management
Tax ID 223S316001006009
Security Features Smoke Detector(s)
Read Less Info
Want to know what your home might be worth? Contact us for a FREE valuation!

Our team is ready to help you sell your home for the highest possible price ASAP
"My job is to find and attract mastery-based agents to the office, protect the culture, and make sure everyone is happy! "






