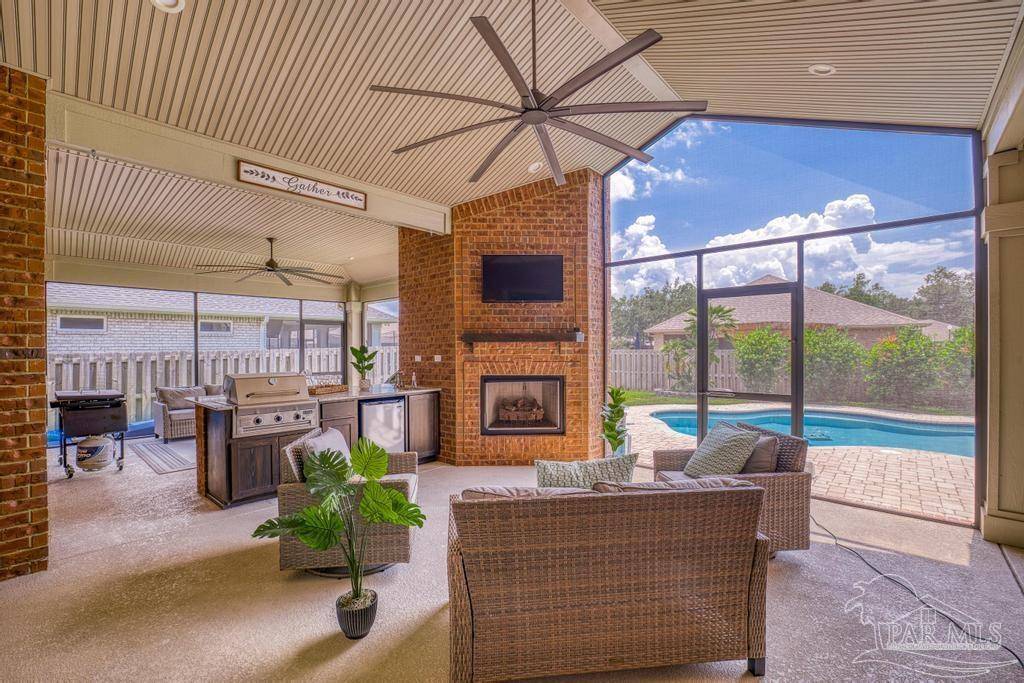Bought with Michelle Bartlett • 1st Class Real Estate Gulf Coast
$802,500
$824,900
2.7%For more information regarding the value of a property, please contact us for a free consultation.
4 Beds
3 Baths
3,016 SqFt
SOLD DATE : 12/06/2024
Key Details
Sold Price $802,500
Property Type Single Family Home
Sub Type Single Family Residence
Listing Status Sold
Purchase Type For Sale
Square Footage 3,016 sqft
Price per Sqft $266
Subdivision Huntington Creek
MLS Listing ID 650940
Sold Date 12/06/24
Style Contemporary
Bedrooms 4
Full Baths 3
HOA Fees $103/ann
HOA Y/N Yes
Year Built 2019
Lot Size 0.340 Acres
Acres 0.34
Lot Dimensions 100' x 149'
Property Sub-Type Single Family Residence
Source Pensacola MLS
Property Description
SELLER CONCESSIONS BEING OFFERED! Welcome to this extraordinary 4-bedroom, 3-bathroom home in a premier gated community, where luxury meets comfort. With over 3,000 square feet of elegant living space, this home is perfect for stylish entertaining. Inside, an open floor plan features high ceilings, large windows, and abundant natural light. The gourmet kitchen is a chef's dream, boasting Bosch stainless steel appliances, a gas cooktop, a large center island, and custom cabinetry. The adjacent family room is both cozy and refined, with custom built-ins, a stone gas fireplace, double tray ceilings, and crown molding. Enjoy seamless indoor-outdoor living with a 900-square-foot screened-in back porch, complete with a gas fireplace and a fully equipped outdoor kitchen. Step outside to your private oasis, featuring a heated inground, gunite pool with mosaic tiles, sun deck, lush landscaping, and a privacy fence—perfect for relaxation and gatherings. The luxurious master suite offers a spa-inspired bathroom with dual vanities, a soaking tub, a walk-in shower with three showerheads, and his-and-her walk-in closets. An oversized laundry room with custom mudroom built-ins is conveniently located off the master suite. Three additional bedrooms provide ample space for guests, a home office, or a media room. Additional features include an AVYCON security system, a tankless water heater, an irrigation system, new bedroom carpets, and a newly screened oversized back porch. The three-car garage includes a staircase leading to extra storage that can easily be converted into a flexible room. Located in a highly desirable area only minutes from Navy Federal, I-10, top-rated schools, shopping, parks, and beaches, this home offers the perfect blend of resort-style living and everyday convenience. Don't miss this luxurious entertainer's paradise!"
Location
State FL
County Escambia
Zoning Res Single
Rooms
Dining Room Breakfast Bar, Eat-in Kitchen
Kitchen Not Updated, Granite Counters, Kitchen Island, Pantry
Interior
Interior Features Baseboards, Bookcases, Ceiling Fan(s), High Ceilings, Recessed Lighting, Walk-In Closet(s), Office/Study
Heating Central
Cooling Central Air, Ceiling Fan(s)
Flooring Tile, Carpet, Laminate
Fireplaces Type Two or More
Fireplace true
Appliance Electric Water Heater, Built In Microwave, Dishwasher, Disposal, Double Oven, Refrigerator
Exterior
Exterior Feature Rain Gutters, Lawn Pump, Sprinkler
Parking Features 3 Car Garage, Garage Door Opener
Garage Spaces 3.0
Fence Back Yard
Pool In Ground
Community Features Gated, Sidewalks
Utilities Available Underground Utilities
View Y/N No
Roof Type Shingle
Total Parking Spaces 3
Garage Yes
Building
Lot Description Interior Lot
Faces From I-10 West Exit 5, left off the exit, continue pass Navy Federal Credit Union, left on Beulah Rd, left on Mobile Hwy, Left into Huntington Creek Subdivision. Home will be on the left.
Story 1
Water Public
Structure Type Brick,Frame
New Construction No
Others
HOA Fee Include Association,Deed Restrictions
Tax ID 171S312100016001
Read Less Info
Want to know what your home might be worth? Contact us for a FREE valuation!

Our team is ready to help you sell your home for the highest possible price ASAP
"My job is to find and attract mastery-based agents to the office, protect the culture, and make sure everyone is happy! "






