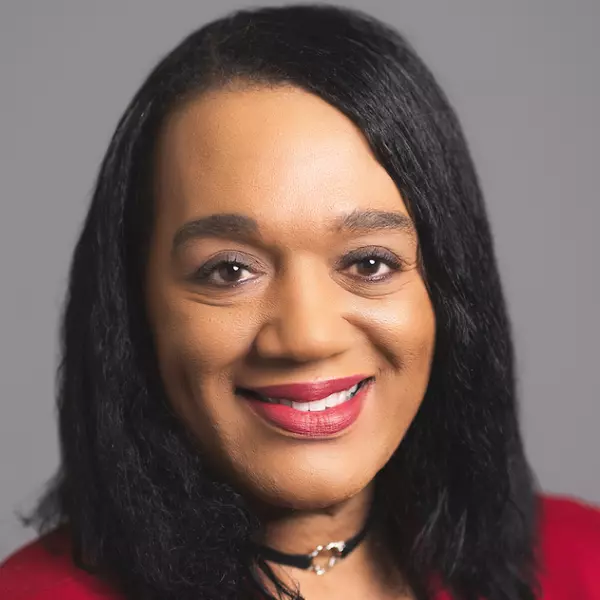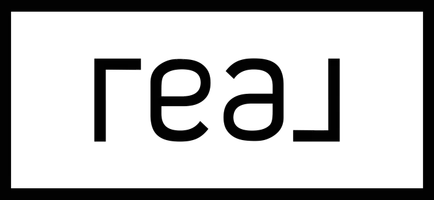Bought with Linda Moore • LEGENDARY SALES, INC.
$258,790
$258,790
For more information regarding the value of a property, please contact us for a free consultation.
3 Beds
2 Baths
1,200 SqFt
SOLD DATE : 11/27/2024
Key Details
Sold Price $258,790
Property Type Single Family Home
Sub Type Single Family Residence
Listing Status Sold
Purchase Type For Sale
Square Footage 1,200 sqft
Price per Sqft $215
Subdivision Mariners Oaks
MLS Listing ID 648213
Sold Date 11/27/24
Style Craftsman
Bedrooms 3
Full Baths 2
HOA Y/N No
Originating Board Pensacola MLS
Year Built 2024
Lot Size 8,712 Sqft
Acres 0.2
Property Sub-Type Single Family Residence
Property Description
NEW CONSTRUCTION - The America Floor Plan features an open living/kitchen/dining area. In the kitchen you will find granite counter tops, shaker style cabinet doors, walk in pantry, appliance package featuring stainless steel range, dishwasher and microwave and breakfast bar. The master suite features a large walk-in closet and master bath includes fiberglass tub/shower combo, double vanity with granite countertops. The additional bath includes granite counter tops and tub/shower combo. You will find high quality carpet in all bedrooms and wood look linoleum flooring in kitchen, baths and laundry closet. The single car garage includes insulated garage door, 50 gallon hot water heater, and includes 2 garage door openers. This home also includes smart thermostat, security system and Taexx pest control system. Photos are of an already complete home of same floor plan- colors and finishes will be different.
Location
State FL
County Escambia
Zoning Res Single
Rooms
Dining Room Breakfast Bar, Eat-in Kitchen
Kitchen Not Updated, Granite Counters, Pantry
Interior
Interior Features Baseboards, Ceiling Fan(s), High Ceilings, Walk-In Closet(s), Smart Thermostat
Heating Central
Cooling Central Air, Ceiling Fan(s)
Flooring Simulated Wood
Appliance Electric Water Heater, Built In Microwave, Dishwasher
Exterior
Parking Features Garage, Garage Door Opener
Garage Spaces 1.0
Pool None
View Y/N No
Roof Type Hip
Total Parking Spaces 1
Garage Yes
Building
Lot Description Central Access
Faces Saufley Field Rd to South on Blue Angel - Left into Mariners Oaks - Left on Mariners Court
Story 1
Water Public
Structure Type Frame
New Construction Yes
Others
Tax ID 082S311600000007
Security Features Security System,Smoke Detector(s)
Read Less Info
Want to know what your home might be worth? Contact us for a FREE valuation!

Our team is ready to help you sell your home for the highest possible price ASAP
"My job is to find and attract mastery-based agents to the office, protect the culture, and make sure everyone is happy! "






