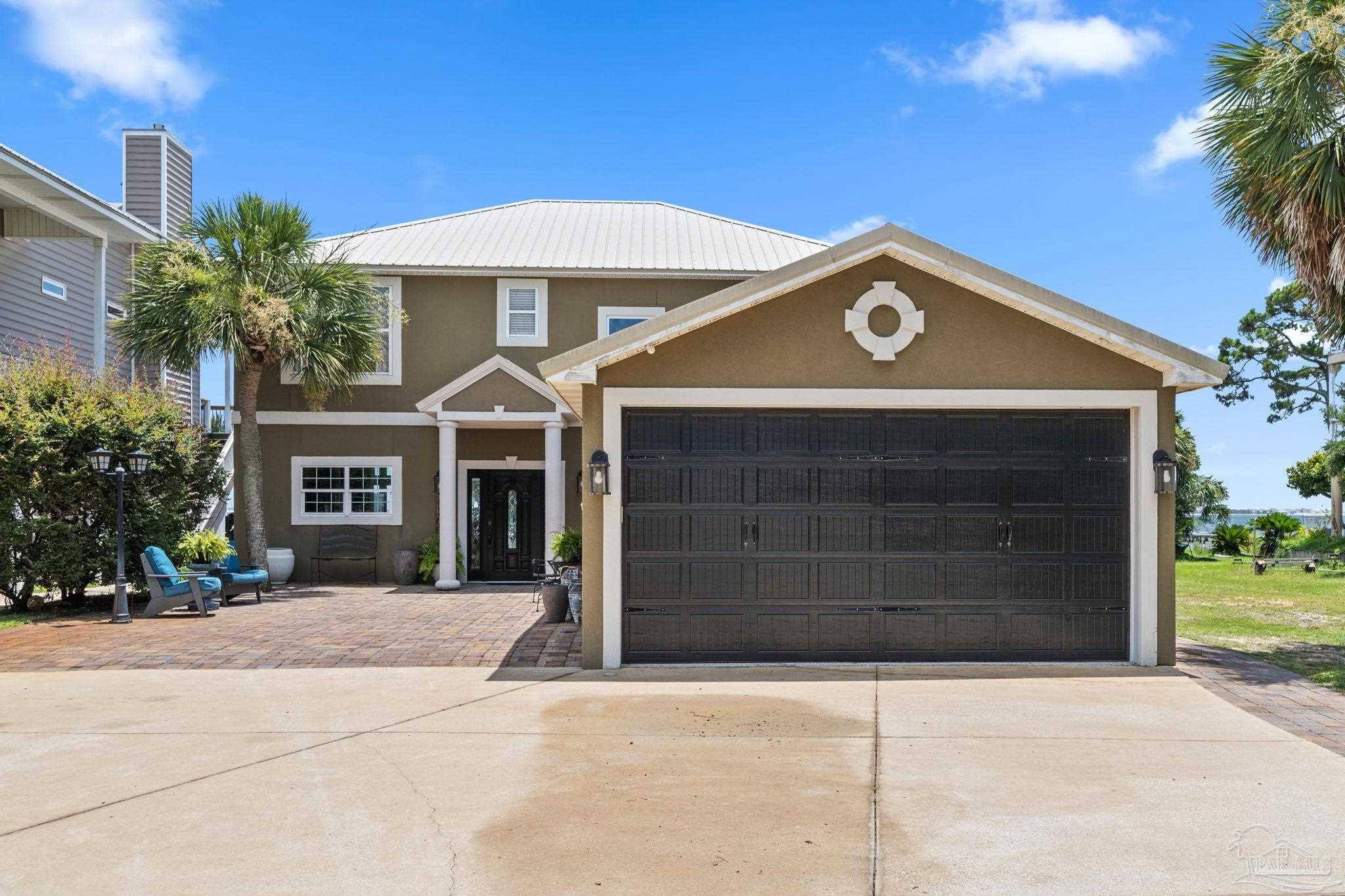3 Beds
2.5 Baths
2,270 SqFt
3 Beds
2.5 Baths
2,270 SqFt
Key Details
Property Type Single Family Home
Sub Type Single Family Residence
Listing Status Active
Purchase Type For Sale
Square Footage 2,270 sqft
Price per Sqft $550
Subdivision Beachside
MLS Listing ID 667146
Style Traditional
Bedrooms 3
Full Baths 2
Half Baths 1
HOA Y/N No
Year Built 2001
Lot Size 0.288 Acres
Acres 0.288
Property Sub-Type Single Family Residence
Source Pensacola MLS
Property Description
Location
State FL
County Santa Rosa
Zoning Res Single
Rooms
Dining Room Breakfast Bar, Breakfast Room/Nook
Kitchen Remodeled, Granite Counters, Kitchen Island, Pantry
Interior
Interior Features Baseboards, Bookcases, Ceiling Fan(s), Crown Molding, High Ceilings, High Speed Internet, Recessed Lighting
Heating Central, Fireplace(s)
Cooling Central Air, Ceiling Fan(s)
Flooring Tile, Carpet, Simulated Wood
Fireplace true
Appliance Tankless Water Heater/Gas, Built In Microwave, Dishwasher, Disposal, Refrigerator
Exterior
Exterior Feature Balcony, Irrigation Well, Sprinkler, Dock, Boat Slip, Boat Slip Utilities
Parking Features 2 Car Garage, Front Entrance, Garage Door Opener
Garage Spaces 2.0
Fence Back Yard, Privacy
Pool In Ground, Salt Water
Utilities Available Cable Available
Waterfront Description Intracoastal Waterway,Sound,Beach Access,Boat Lift
View Y/N Yes
Roof Type Metal
Total Parking Spaces 2
Garage Yes
Building
Lot Description Central Access, Interior Lot
Faces From Downtown Pensacola:Take E Chase St to Bayfront Pkwy, Follow US-98 E to Blue Tip Dr in Navarre, Drive to Pompano St
Story 2
Water Public
Structure Type Block
New Construction No
Others
Tax ID 202S260292000000030
Security Features Smoke Detector(s)
Special Listing Condition As Is
Virtual Tour https://portal.riptidemedia.net/sites/veogjzj/unbranded
"My job is to find and attract mastery-based agents to the office, protect the culture, and make sure everyone is happy! "






