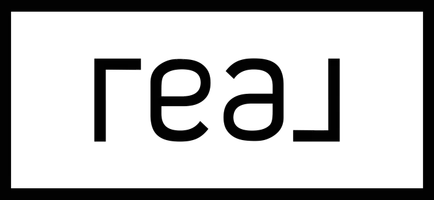3 Beds
2 Baths
2,643 SqFt
3 Beds
2 Baths
2,643 SqFt
OPEN HOUSE
Sat Jun 21, 9:30am - 2:00pm
Sun Jun 22, 12:00pm - 3:00pm
Key Details
Property Type Single Family Home
Sub Type Single Family Residence
Listing Status Active
Purchase Type For Sale
Square Footage 2,643 sqft
Price per Sqft $196
Subdivision Pine Valley Estates
MLS Listing ID 666381
Style Ranch
Bedrooms 3
Full Baths 2
HOA Y/N No
Year Built 1975
Lot Size 1.020 Acres
Acres 1.02
Lot Dimensions 187x236
Property Sub-Type Single Family Residence
Source Pensacola MLS
Property Description
Location
State FL
County Escambia - Fl
Zoning Res Single
Rooms
Dining Room Breakfast Bar, Living/Dining Combo
Kitchen Updated, Pantry
Interior
Interior Features Storage, Baseboards, Cathedral Ceiling(s), Ceiling Fan(s), Crown Molding, High Ceilings, High Speed Internet, Recessed Lighting, Bonus Room, Sun Room, Office/Study
Heating Central
Cooling Central Air, Ceiling Fan(s)
Flooring Tile, Carpet
Appliance Electric Water Heater, Wine Cooler, Dishwasher, Disposal, Double Oven, Microwave, Refrigerator, Oven
Exterior
Exterior Feature Rain Gutters
Parking Features 2 Car Carport, Boat, Front Entrance, Golf Cart Garage, Guest, RV Access/Parking
Carport Spaces 2
Fence Back Yard, Privacy
Pool In Ground, Vinyl, Salt Water
Utilities Available Cable Available
View Y/N No
Roof Type Shingle
Total Parking Spaces 4
Garage No
Building
Lot Description Central Access
Faces Pine Forest Rd to Wild Lake BLVD turn left on eight mile creek Dr. left on Fridinger Dr
Story 1
Structure Type Brick,Frame
New Construction No
Others
HOA Fee Include None
Tax ID 231S311000003003
Security Features Security System,Smoke Detector(s)
"My job is to find and attract mastery-based agents to the office, protect the culture, and make sure everyone is happy! "






